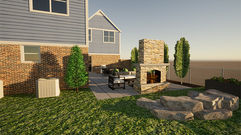top of page
Digital White and Color Renderings
white models
Examples of preliminary white and color renderings for residential landscape concepts created for designers to present to their clients.
Click on image to enlarge
3D Walkthroughs
3D Walkthrough Videos
A collection of 3D walkthroughs created for landscape design client presentations.
Services
Services
Pricing varies based on the location, square footage of property, and the time it takes to complete the floor plan.
Basic Floor Plan Service
- A visit to the unit for measurements
- Custom floor plan created based off measurements
- Your company logo added to finished floor plan
- A final digital floor plan in PDF, JPEG, or EPS form.
Additional Services Available:
- A printed hard copy of floor plan
- A Full Color Floor plan
- A 3D Digital Basic White Model Image
- A Full Color Digital 3D Walkthrough
Contact for Details
Pricing starts at $45 per unit for a basic floorplan
Contact
bottom of page



















